

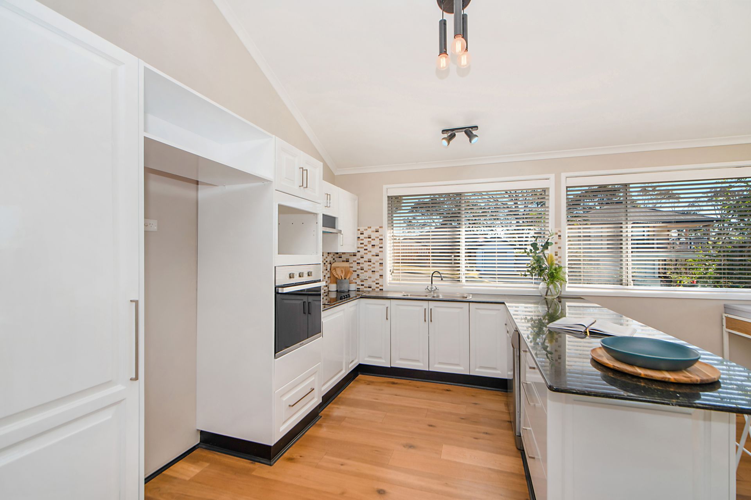



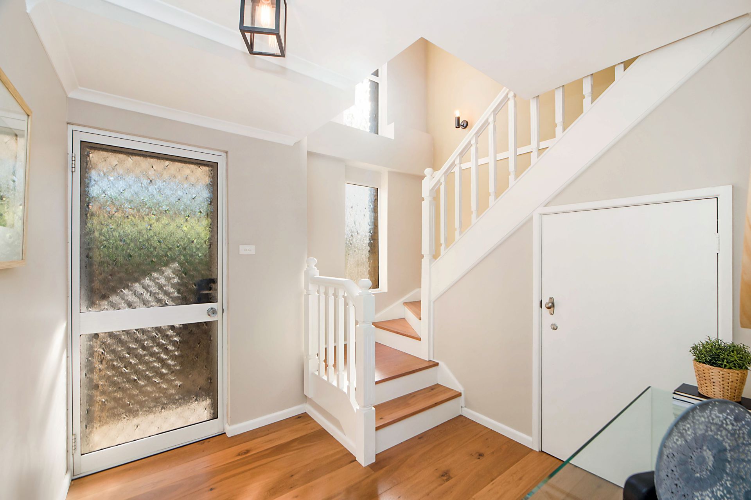

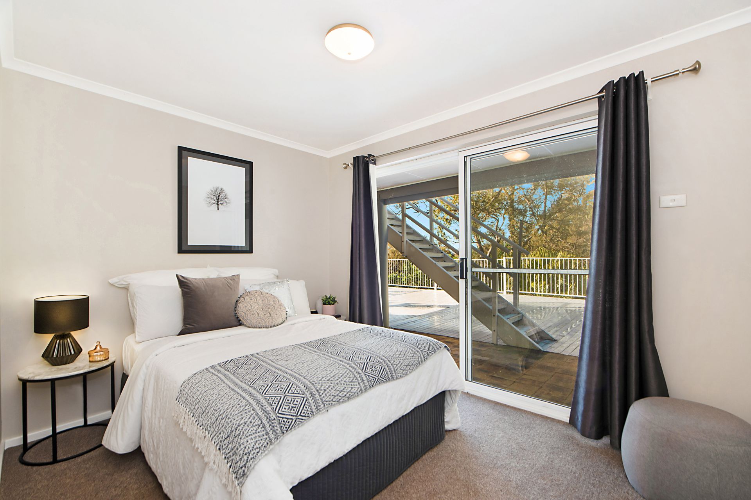
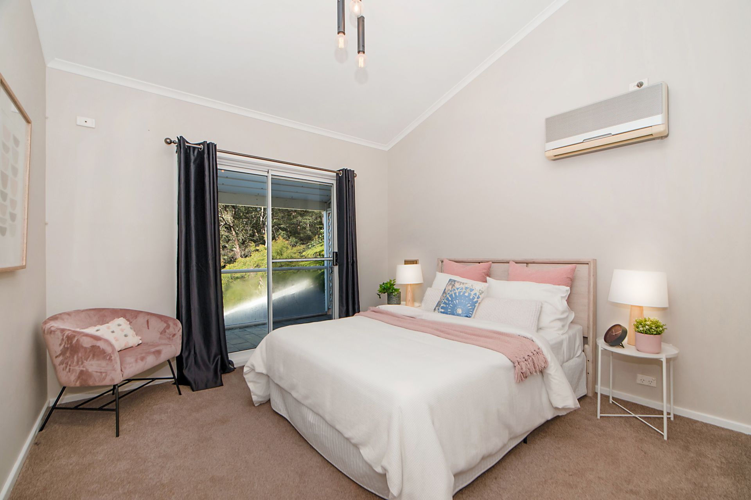
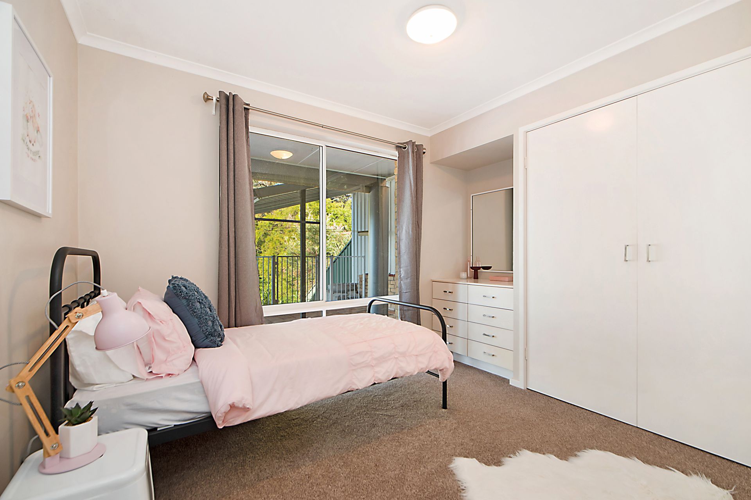
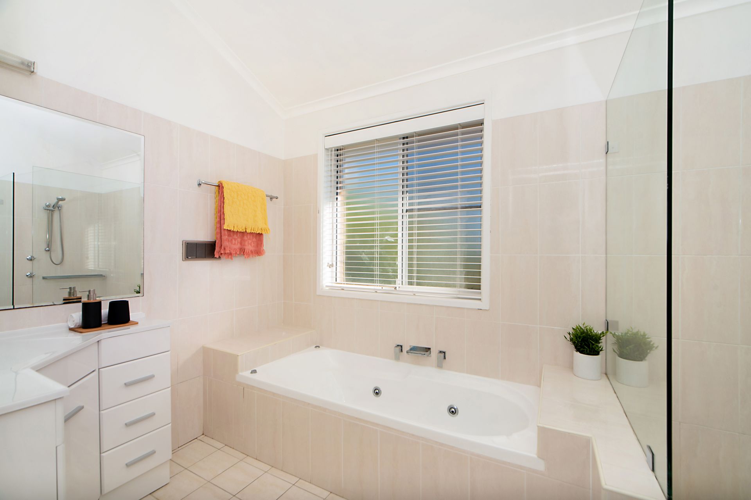

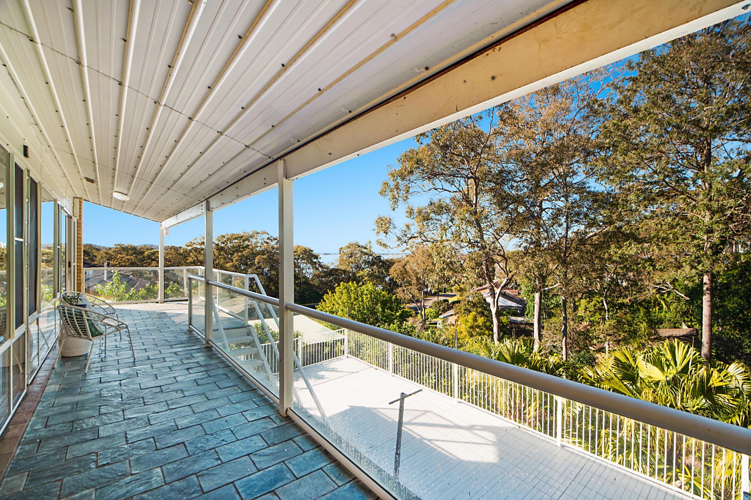
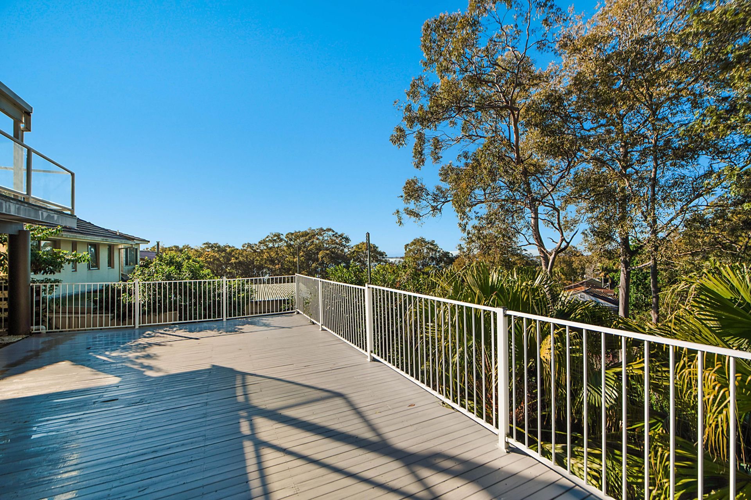


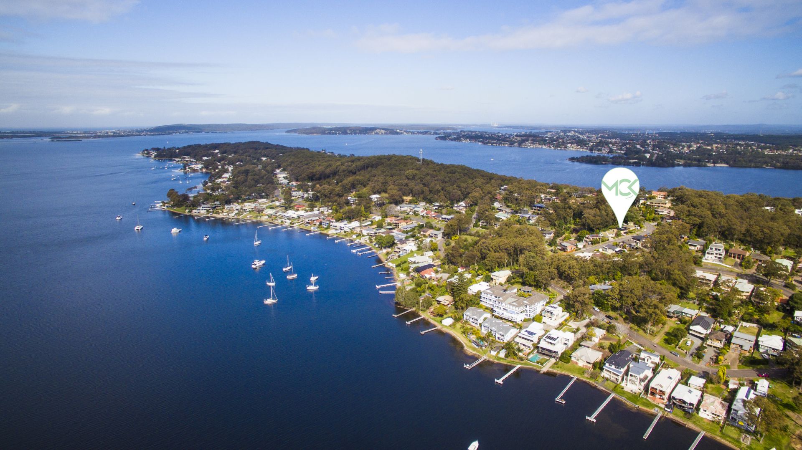
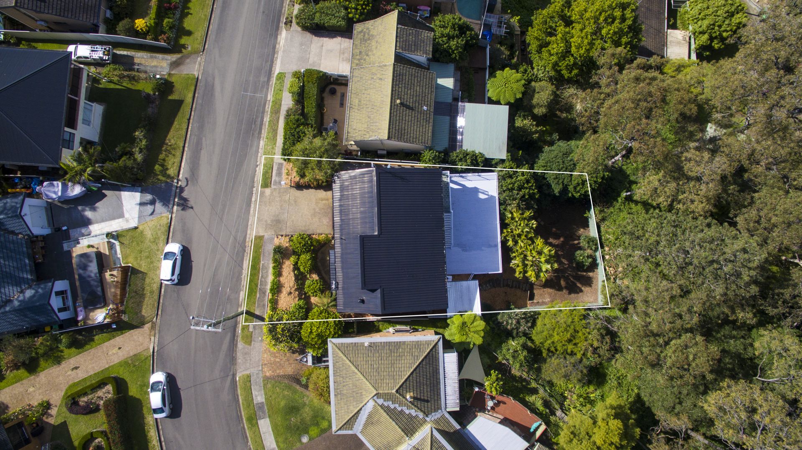
7 The Quarterdeck, Carey Bay
overview
-
House
-
Sold
-
562 sqm
-
4
-
2
-
2
Description
Spacious Family Home Set Within Sought-After Lakeside Suburb
Making the most of its elevated position, this excellently presented brick-and-tile home offers a lush, green outlook with gorgeous views over Lake Macquarie. Laid out over two levels, the expansive floorplan feels wonderfully spacious, offering plenty of room to relax and play both indoors and out. With its vaulted ceilings and a wall of windows, the light-filled upstairs living space is a delight to spend time in, providing an open-plan concept overlooked by a modern kitchen, flowing out to a sweeping balcony that spans the length of the house. Meanwhile, the downstairs bedrooms and garage/workshop offer access to a timber-decked patio that's simply perfect for entertaining. Surrounded by greenery, this quiet setting provides a feeling of peace and seclusion. Set within the sought-after lakeside suburb of Carey Bay, the location couldn't be better, providing easy access to Carey Bay Shopping Village, Toronto's many amenities, and of course, beautiful Lake Macquarie.
• Situated within a quiet cul-de-sac on 562sqm. parcel, offering sunny N/E aspect and views over the lake
• Spacious open-plan living-dining area with vaulted ceilings and statement lighting, opening out onto covered balcony
• Contemporary kitchen with granite benchtop, stainless steel appliances and breakfast bar
• Four generously sized bedrooms, two with built-in robes, master with walk-through robe and ensuite with spa bath
• Thoughtfully decorated in neutral tones, with easy-to-maintain timber flooring in living space and plush carpeting in bedrooms; A/c in living area and master
• Tiered landscaping at front provides privacy, large entertaining space at rear within fully fenced yard
• Double garage with workshop space accessed through laundry
• Minutes to the lake and Carey Bay Shopping Village, close to Coal Point Public School and Toronto's shops and cafés
• Situated within a quiet cul-de-sac on 562sqm. parcel, offering sunny N/E aspect and views over the lake
• Spacious open-plan living-dining area with vaulted ceilings and statement lighting, opening out onto covered balcony
• Contemporary kitchen with granite benchtop, stainless steel appliances and breakfast bar
• Four generously sized bedrooms, two with built-in robes, master with walk-through robe and ensuite with spa bath
• Thoughtfully decorated in neutral tones, with easy-to-maintain timber flooring in living space and plush carpeting in bedrooms; A/c in living area and master
• Tiered landscaping at front provides privacy, large entertaining space at rear within fully fenced yard
• Double garage with workshop space accessed through laundry
• Minutes to the lake and Carey Bay Shopping Village, close to Coal Point Public School and Toronto's shops and cafés






















