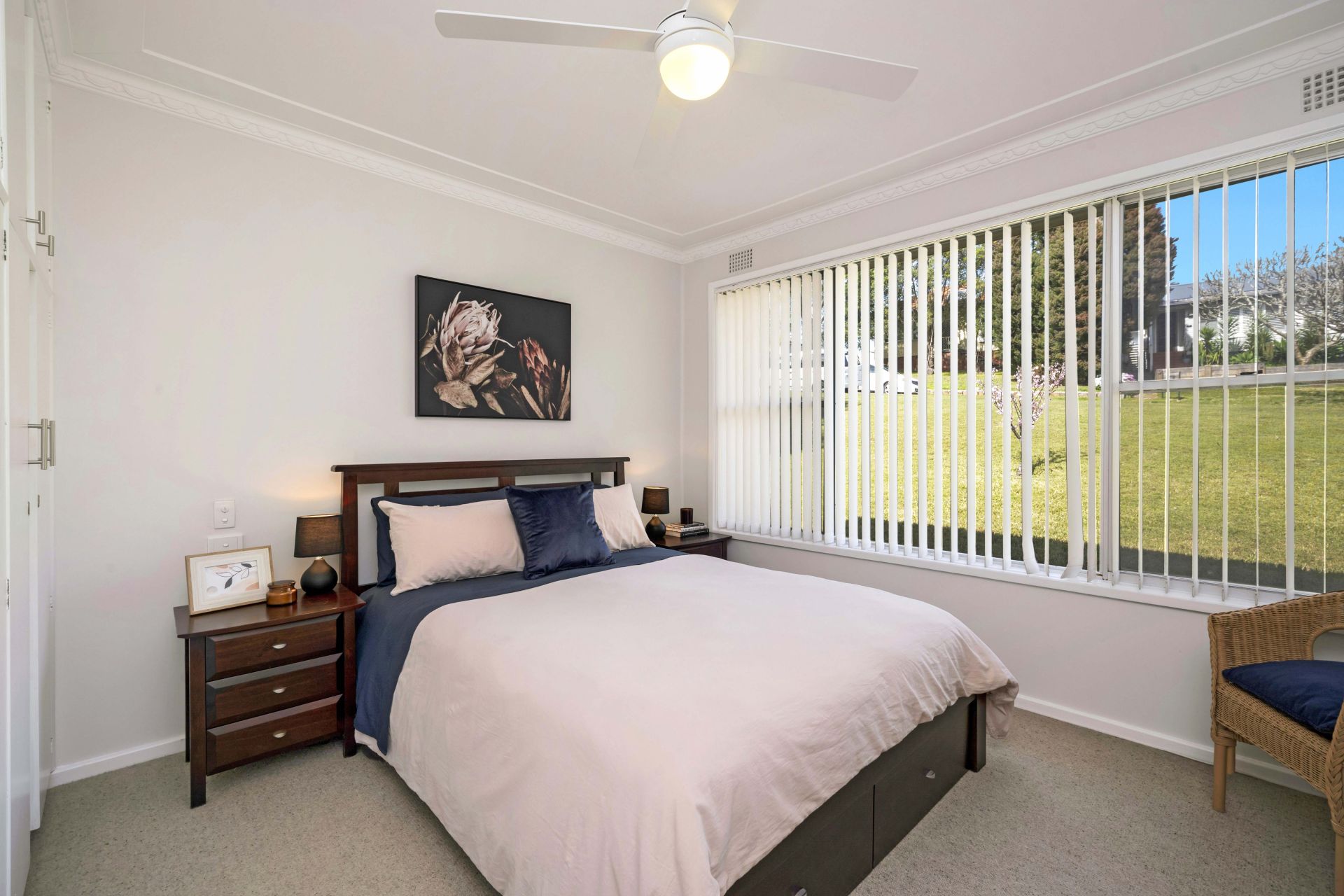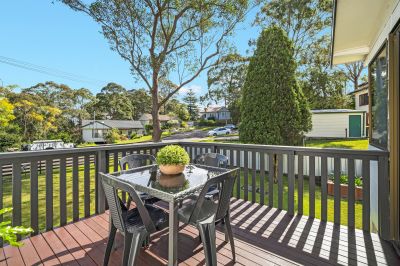















7 Louisa Avenue, Cardiff
$ 745,000
overview
-
House
-
Sold
-
942.2 sqm
-
3
-
1
-
2
Description
Immediate Comfort on Large Corner Block
A big, beautiful corner block on the edge of a quiet cul-de-sac plays host to this smartly presented weatherboard and tile home. Classic in style and layout offering L-shaped lounge and dining, a family room, three bedrooms, a spotless original bathroom, and a tidy electric-equipped kitchen, this is a home that you can move comfortably into today, while adding your own sense of style and touches down the track. There's a deck for alfresco entertaining backdropped by leafy views and the sound of birdsong, while under the home, find the laundry, oodles of storage, and an oversized double garage and workshop. Your kids and pets can live their best life running free in the huge north facing backyard, where there is also scope to extend the home or even add a second dwelling (STCA). Finally, the friendly, neighbourly community boasts excellent family lifestyle credentials where you can walk to childcare, schools, local parks, and it's a short drive to Cardiff town centre, Westfield Kotara, Charlestown Square, and John Hunter Hospital via the nearby inner-city by-pass.
- Weatherboard and tile home on 942.2sqm corner block with north facing rear
- Double garage plus extra driveway parking accessed via cul-de-sac Kathleen St.
- Lounge & dining with a/c flows into kitchen with electric stove & new dishwasher
- Family room with servery window from kitchen opens to deck elevated above the huge backyard
- 2 of the 3 carpeted bedrooms are fitted with built-in robes, ceiling fans to all
- Spotless original bathroom with bath, shower and separate w/c
- Quiet street, walk to Cardiff High and Garden Suburb Public schools
- Minutes from city bypass offering a quick commute to John Hunter and university
Disclaimer:
All information contained herein is gathered from sources we deem reliable. However, we cannot guarantee its accuracy and act as a messenger only in passing on the details. Interested parties should rely on their own enquiries.
- Weatherboard and tile home on 942.2sqm corner block with north facing rear
- Double garage plus extra driveway parking accessed via cul-de-sac Kathleen St.
- Lounge & dining with a/c flows into kitchen with electric stove & new dishwasher
- Family room with servery window from kitchen opens to deck elevated above the huge backyard
- 2 of the 3 carpeted bedrooms are fitted with built-in robes, ceiling fans to all
- Spotless original bathroom with bath, shower and separate w/c
- Quiet street, walk to Cardiff High and Garden Suburb Public schools
- Minutes from city bypass offering a quick commute to John Hunter and university
Disclaimer:
All information contained herein is gathered from sources we deem reliable. However, we cannot guarantee its accuracy and act as a messenger only in passing on the details. Interested parties should rely on their own enquiries.



















