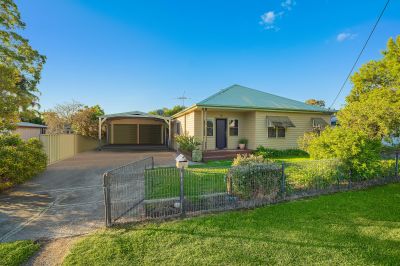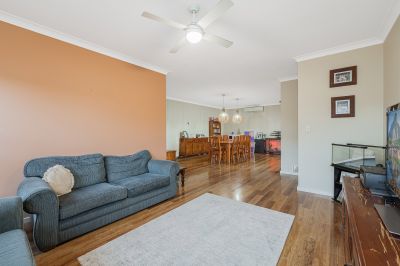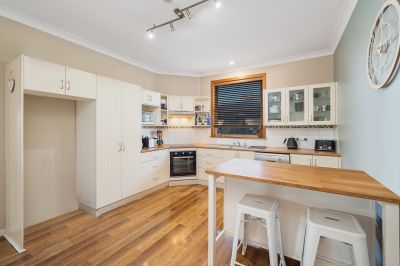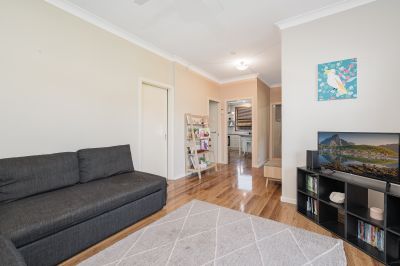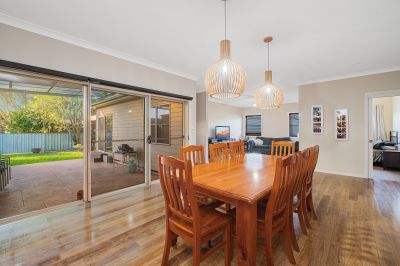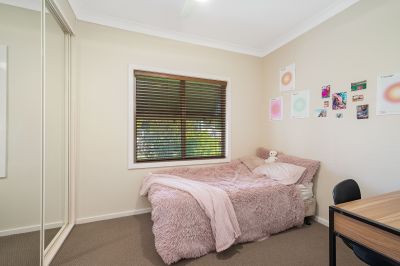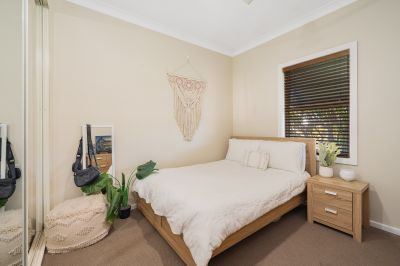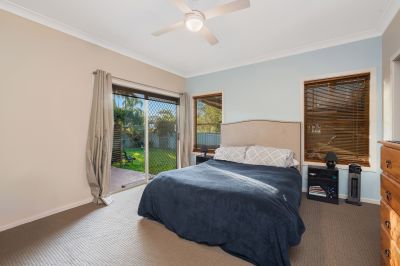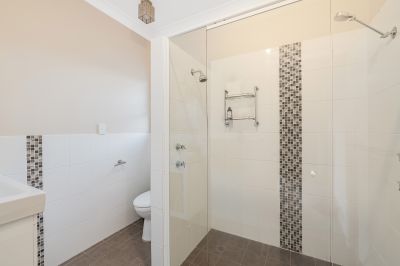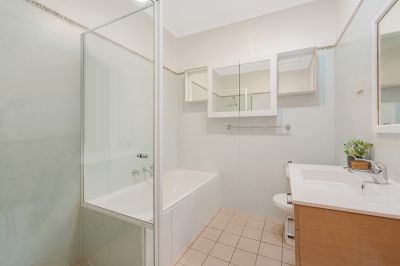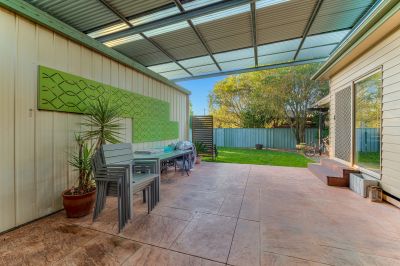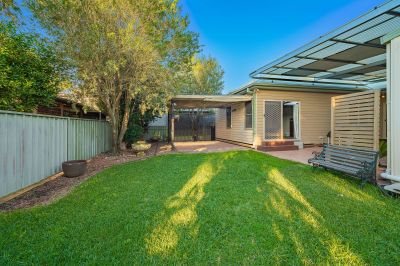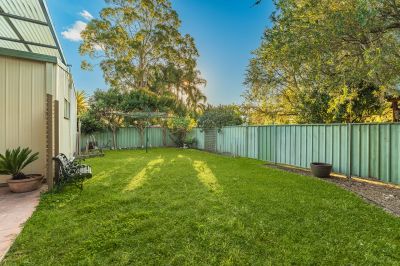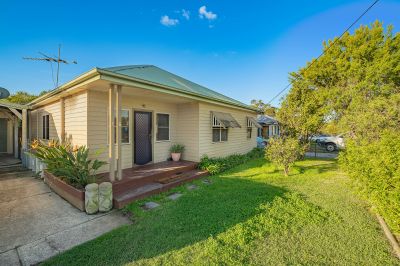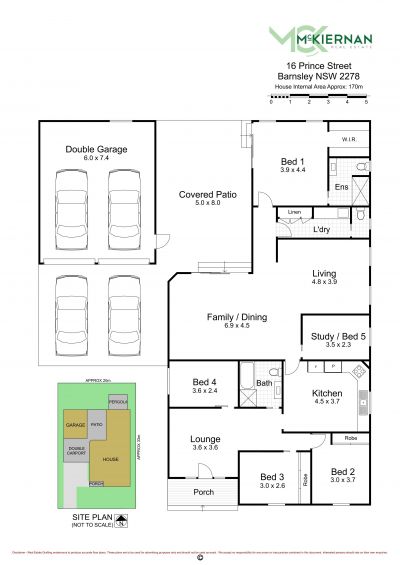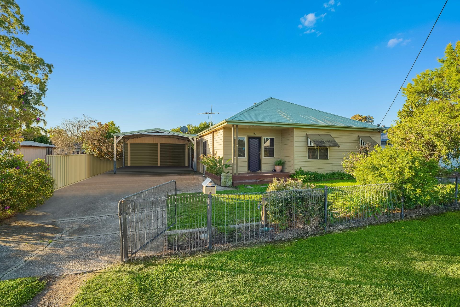
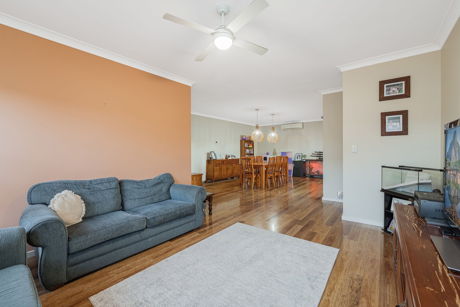
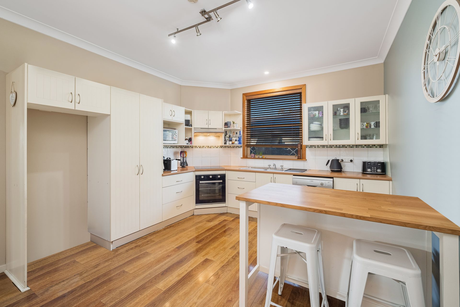
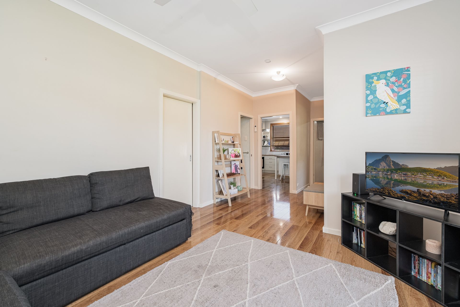
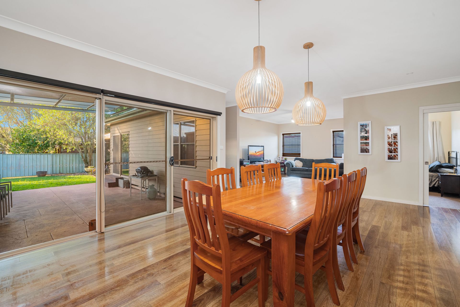
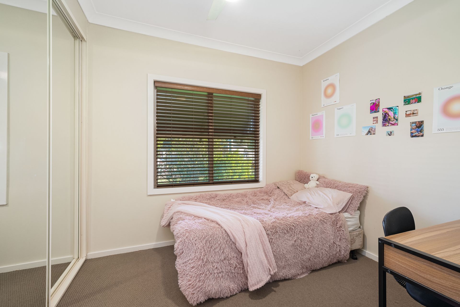
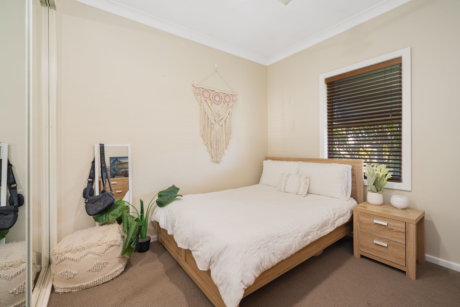
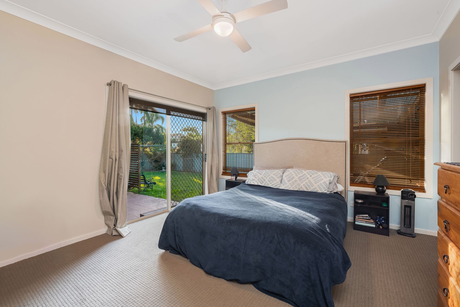
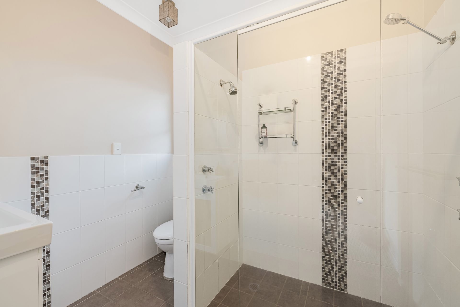
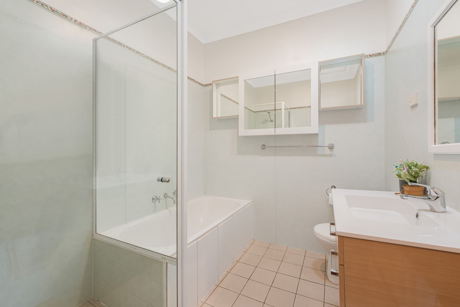
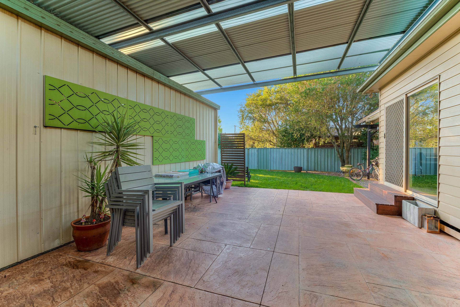
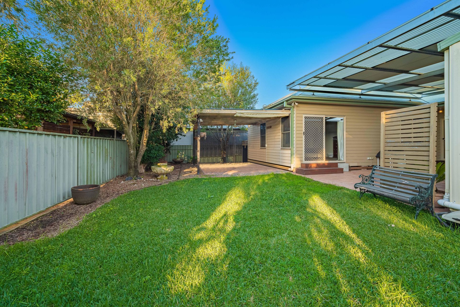
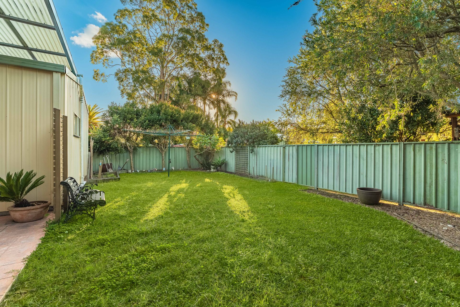
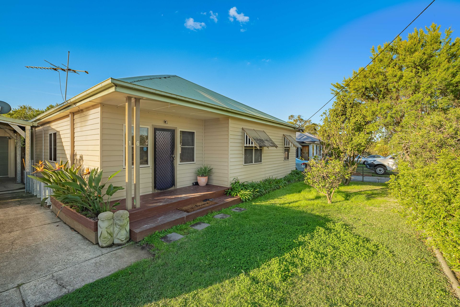
16 Prince Street, Barnsley
Guide $825,000
overview
-
House
-
For Sale
-
Sat 27th of Jul10:00 AM - 10:30 AM
-
657.6 sqm
-
5
-
2
-
2
-
2
Description
An Abundance of Space For Your Family and Vehicles
If it's space you need for your growing family, and lots of it, then look no further than 16 Prince Street, Barnsley. This peaceful suburb, in the foothills of Sugarloaf State Conservation Area, plays host to this surprisingly roomy home that offers two separate living areas, and 5 bedroom, 1.5-bathoom accommodation allowing everyone in your household to stretch out. Even the cars in your family have plenty of space – this wide-fronted property on a double block totalling 657.6sqm comes with a high span double carport, plus a 6m x 7.4m shed. Barnsley has its own primary school with the high school located nearby at West Wallsend. Cameron Park Plaza, Pasterfield Sports Complex, and the new Harrigan's Irish Pub can be reached in 4 minutes, while the village has a general store and great kids' playground at Taylor Park.
- Cleverly extended single level home on 657.6sqm double block with north facing rear
- Approximate block dimensions of 20.12m X 33.22m, R3 Medium /Density zoning
- Stretch out in the formal lounge or open plan family and dining, both with a/c
- Spacious kitchen with electric hob and oven plus dishwasher
- Five bedrooms, main with walk-in robe and ensuite
- Full-size main bathroom, third w/c in large laundry
- Two separate covered alfresco entertaining areas, fenced backyard
- Currently returning $700 per week
- 5.5km – M1 Pacific Motorway, 8km – Hunter Expressway, 20km – Newcastle Interchange
Disclaimer: All information provided by McKiernan Real Estate in the promotion of a property for either sale or lease has been gathered from various third-party sources that we believe to be reliable. However, McKiernan Real Estate cannot guarantee its accuracy, and we accept no responsibility and disclaim all liability in respect of any errors, omissions, inaccuracies or misstatements in the information provided. Prospective purchasers are advised to carry out their own investigations and rely on their own inquiries. All images, measurements, diagrams, renderings and data are indicative and for illustrative purposes only and are subject to change. The information provided by McKiernan Real Estate is general in nature and does not take into account the individual circumstances of the person or persons objective financial situation or needs.
- Cleverly extended single level home on 657.6sqm double block with north facing rear
- Approximate block dimensions of 20.12m X 33.22m, R3 Medium /Density zoning
- Stretch out in the formal lounge or open plan family and dining, both with a/c
- Spacious kitchen with electric hob and oven plus dishwasher
- Five bedrooms, main with walk-in robe and ensuite
- Full-size main bathroom, third w/c in large laundry
- Two separate covered alfresco entertaining areas, fenced backyard
- Currently returning $700 per week
- 5.5km – M1 Pacific Motorway, 8km – Hunter Expressway, 20km – Newcastle Interchange
Disclaimer: All information provided by McKiernan Real Estate in the promotion of a property for either sale or lease has been gathered from various third-party sources that we believe to be reliable. However, McKiernan Real Estate cannot guarantee its accuracy, and we accept no responsibility and disclaim all liability in respect of any errors, omissions, inaccuracies or misstatements in the information provided. Prospective purchasers are advised to carry out their own investigations and rely on their own inquiries. All images, measurements, diagrams, renderings and data are indicative and for illustrative purposes only and are subject to change. The information provided by McKiernan Real Estate is general in nature and does not take into account the individual circumstances of the person or persons objective financial situation or needs.



