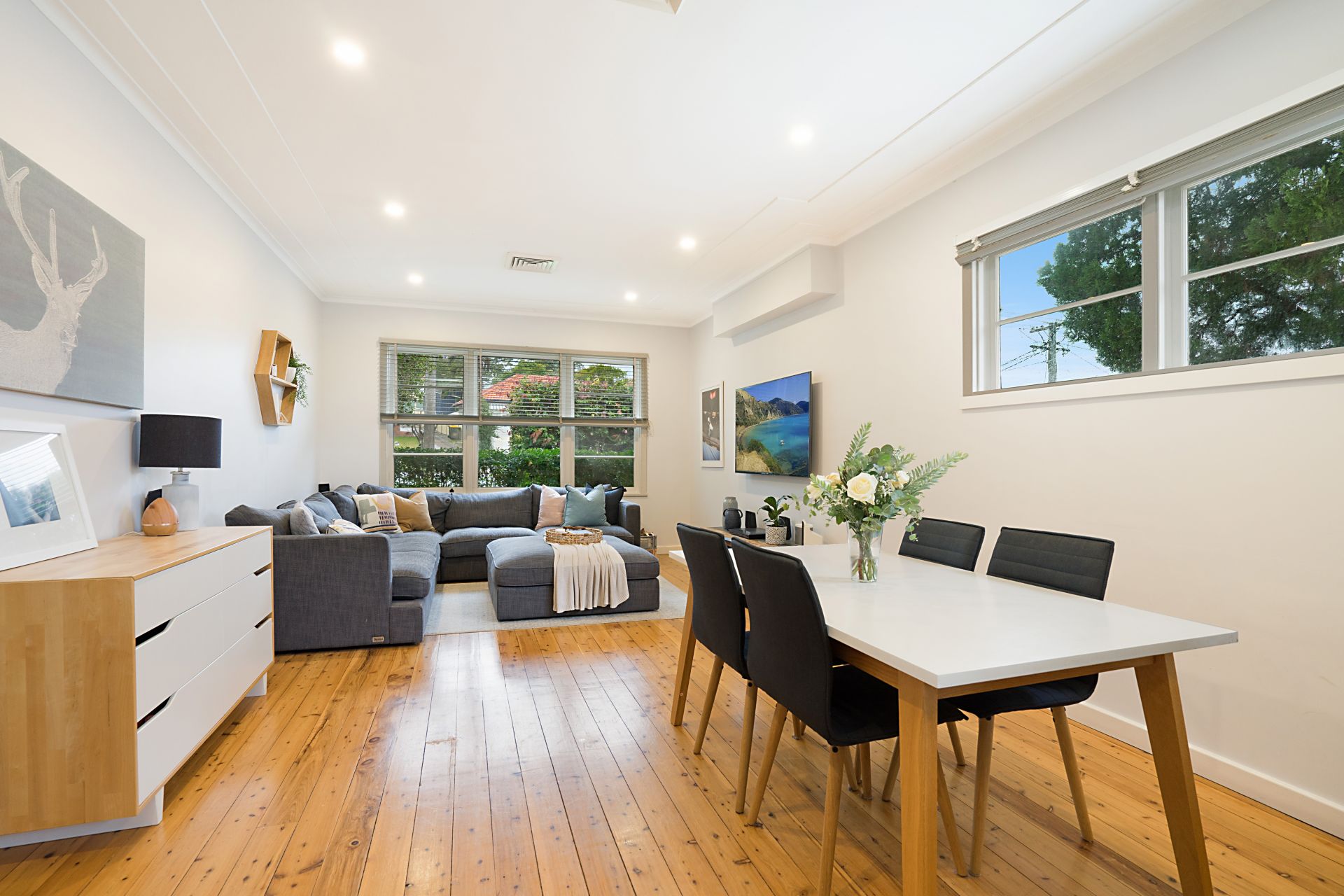














33 Patricia Avenue, Charlestown
Description
Smartly Renovated Inside and Out with a Freestanding Studio
This weatherboard beauty is destined to win many admirers. Situated on one of the suburb's most conveniently located streets, just 400m to Charlestown Square and Charlestown South Public school, it boasts a gorgeous combination of space and character blended with the modern comforts and convenience of today. With a pretty facade and deep front garden, inside it's all about the fresh interiors with polished timber floors, ducted air-conditioning and the modern design elements of an open plan kitchen, contemporary bathroom and clever study nook. Indoor/outdoor connection to the all-weather deck allows you to relax or dine outdoors while the kids and pets play in the fenced backyard. Undoubtedly though, what sets this home apart is the detached studio complete with air-conditioning and second bathroom. This multi-purpose space offers an ideal setup for a teenager, visiting guests or as a spacious home office. With shopping, entertainment, transport and eateries on your doorstep and the city, beach and Lake Macquarie in easy reach, this is a fantastic base from which to access everything your family needs.
- Single level weatherboard and tile home on 569sqm block with tandem carport
- Spacious lounge and dining with a floorplan opened up for modern living
- Refurbished kitchen with new stone benchtops, appliance cupboard, dishwasher and Euro laundry
- All three bedrooms appointed with built-in robes and ceiling fans; study nook
- Beautifully renovated bathroom with shower over bath, black tapware and full-height tiling
- Air-conditioned detached extension with contemporary bathroom, built-in robe, wrap-around deck and discreet storage for bikes, sporting and garden equipment
- Large covered deck and easycare backyard with new Colorbond fencing
- 1.6km from the city bypass offering an easy commute to the John Hunter Hospital
- Single level weatherboard and tile home on 569sqm block with tandem carport
- Spacious lounge and dining with a floorplan opened up for modern living
- Refurbished kitchen with new stone benchtops, appliance cupboard, dishwasher and Euro laundry
- All three bedrooms appointed with built-in robes and ceiling fans; study nook
- Beautifully renovated bathroom with shower over bath, black tapware and full-height tiling
- Air-conditioned detached extension with contemporary bathroom, built-in robe, wrap-around deck and discreet storage for bikes, sporting and garden equipment
- Large covered deck and easycare backyard with new Colorbond fencing
- 1.6km from the city bypass offering an easy commute to the John Hunter Hospital


















