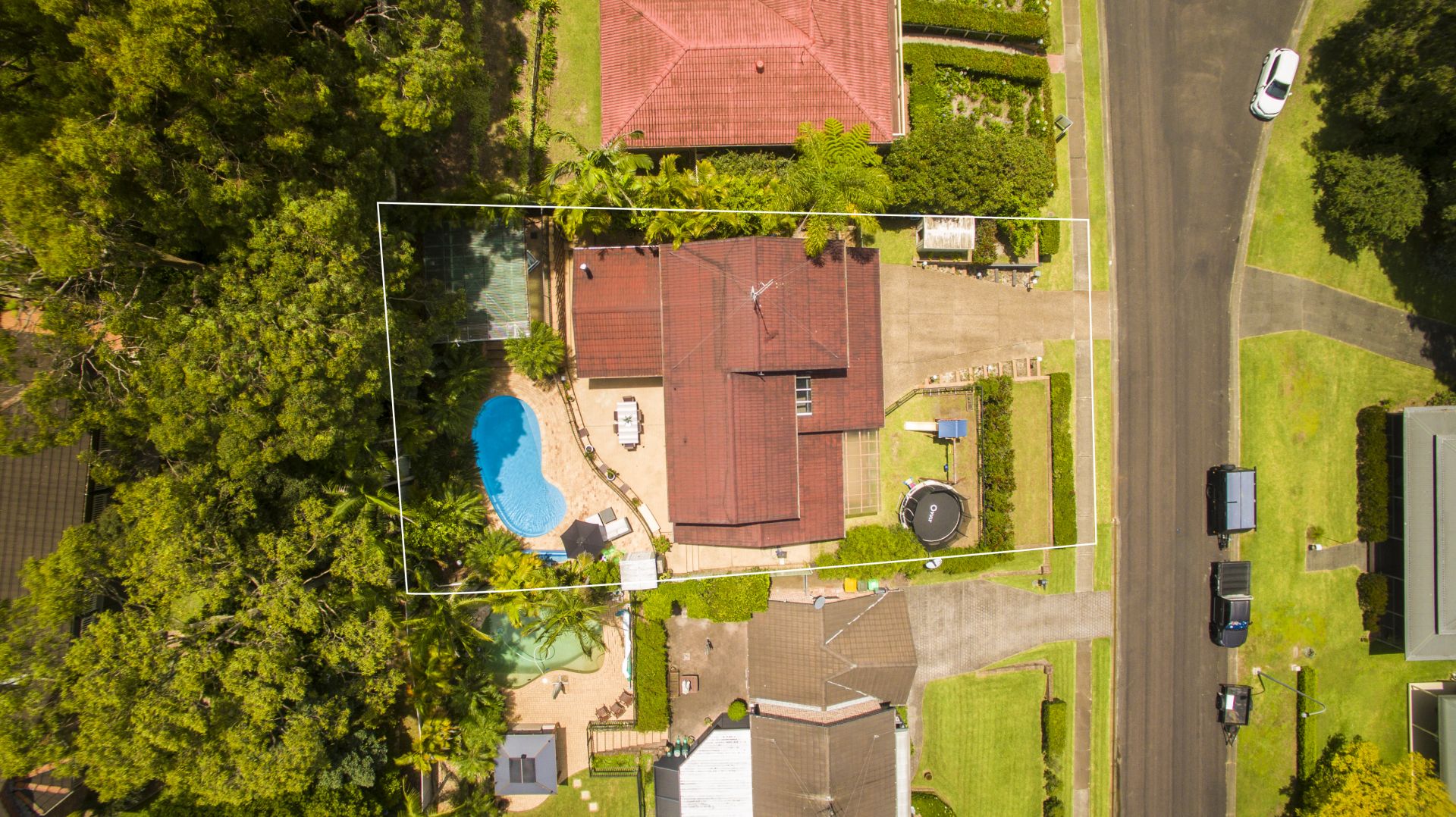




















150 Tirriki Street, Charlestown
$ 966,000
Description
A Private Family Sanctuary of Endless Entertaining
Truly a sanctuary for families offering multiple living and alfresco spaces and practically everything on your wish list, this 4-bedroom, 3-bathroom home is designed to invite the outdoors in at every opportunity. With an emphasis on entertaining and a consideration to its leafy, natural surrounds, the dual level property is an oasis of relaxation and privacy positioned at the cul-de-sac end of one Charlestown's most desirable streets.
Fresh décor, a range of cosmetic updates and a bright formal entrance sets the tone luring you to the spacious kitchen/meals area. Two expansive living zones, including formal lounge and a rumpus supply plenty of room to stretch out and enjoy a seamless connection to outside. Here you will find the star of the home with the saltwater pool, cabana and paved alfresco all backdropped by tropical inspired gardens. Formal dining is a bonus room that can be used by home-based workers or utilised as extra accommodation if desired.
This neighbourly pocket is sought after for its close proximity to beautiful beaches, Lake Macquarie and the Hunter's largest shopping centre at Charlestown Square.
- Double storey brick and tile home built by local builders Winspace Constructions
- Generous and private 720sqm block with northwest rear aspect
- Fresh décor, new vinyl plank flooring, LED downlights and new switches
- Refurbished kitchen with gas cooktop, electric oven and dishwasher
- Laundry with third bathroom ideal for after pool use
- Family room with A/c, winter fire and gas heating; A/C also to master bedroom
Contemporary new master ensuite; all bedrooms appointed with built-in robes
- Large double garage with two auto doors and convenient internal access
- 7km to Redhead Beach; 2km to Whitebridge shops and the Fernleigh Track
Fresh décor, a range of cosmetic updates and a bright formal entrance sets the tone luring you to the spacious kitchen/meals area. Two expansive living zones, including formal lounge and a rumpus supply plenty of room to stretch out and enjoy a seamless connection to outside. Here you will find the star of the home with the saltwater pool, cabana and paved alfresco all backdropped by tropical inspired gardens. Formal dining is a bonus room that can be used by home-based workers or utilised as extra accommodation if desired.
This neighbourly pocket is sought after for its close proximity to beautiful beaches, Lake Macquarie and the Hunter's largest shopping centre at Charlestown Square.
- Double storey brick and tile home built by local builders Winspace Constructions
- Generous and private 720sqm block with northwest rear aspect
- Fresh décor, new vinyl plank flooring, LED downlights and new switches
- Refurbished kitchen with gas cooktop, electric oven and dishwasher
- Laundry with third bathroom ideal for after pool use
- Family room with A/c, winter fire and gas heating; A/C also to master bedroom
Contemporary new master ensuite; all bedrooms appointed with built-in robes
- Large double garage with two auto doors and convenient internal access
- 7km to Redhead Beach; 2km to Whitebridge shops and the Fernleigh Track
























