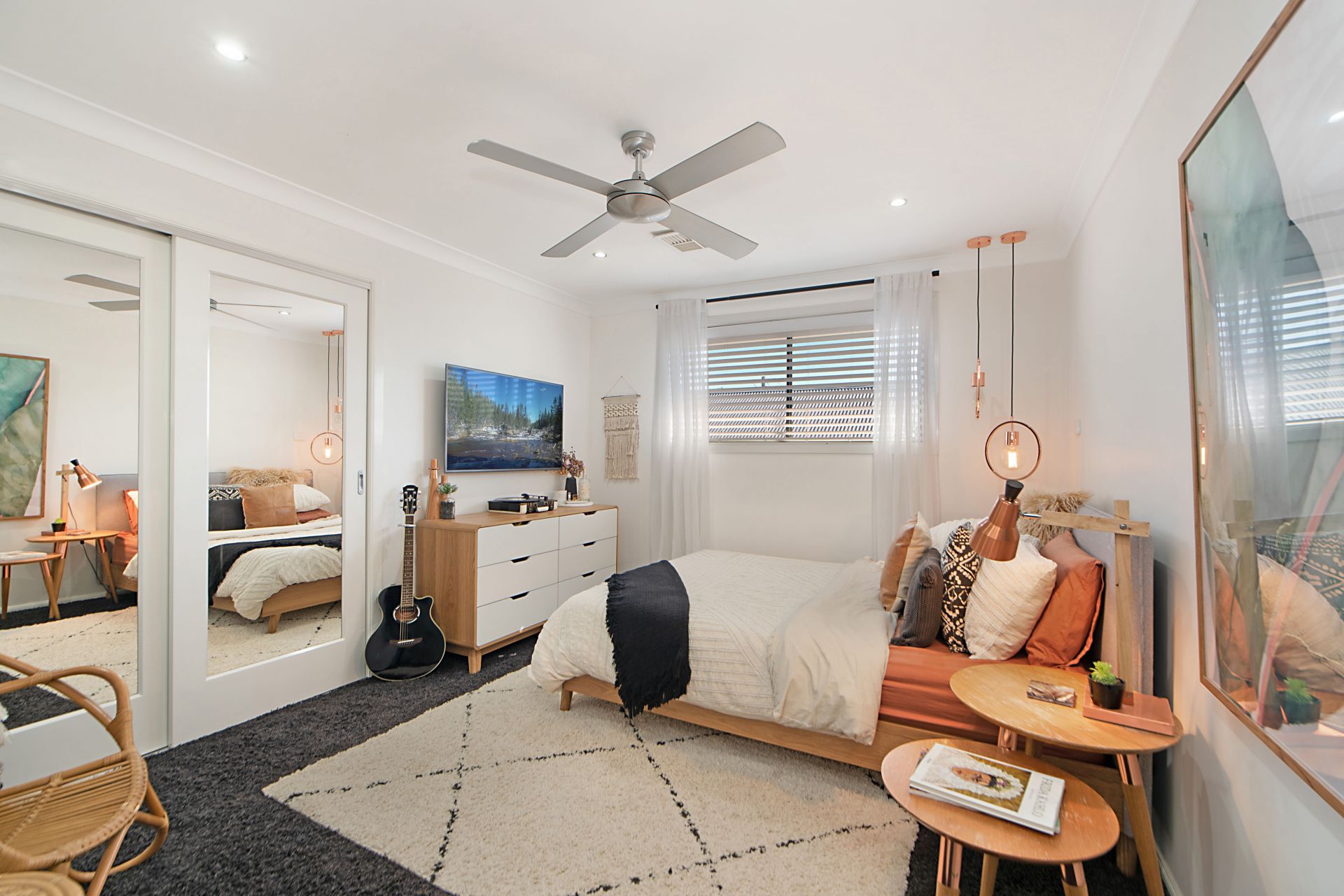




















2 Baird Street, Hamilton North
$ 1,100,000
Description
Oodles of Space and Designer Style in Masterton Family Home
Showcasing the unrivalled quality and craftsmanship of a Masterton home, this dual storey family residence offers a stunning selection of luxurious oversized rooms, three separate living areas and a highly functional and versatile floorplan that has been designed with the growing family in mind. And with extras such as two just completed luxurious new bathrooms, an all-weather alfresco entertaining zone and a 10m electric-heated lap pool, it's an easy entertainer that's ready to enjoy. From this well-connected cul-de-sac, stroll 500m to Hamilton North Public school and the weekly farmers' markets. It's a 15-minute jaunt to Beaumont Street for coffee and dining and when summertime beckons, the beach is approximately 10 minutes by car.
- High quality Masterton home at end of cul-de-sac on 455sqm north to rear block
- Formal lounge/dining room, open plan family living and upper level rumpus allows the family to stretch out or come together to relax and socialize
- Ultra-contemporary new family bathroom and master ensuite both with full height tiling, frameless showers and burnished brass tapware, freestanding bath to main
- A Caesarstone island kitchen is the functioning heart of the home, appointed with a Smeg 6-burner gas stove and Bosch stainless-steel dishwasher
- The convenience of a fifth/guest bedroom and powder room on ground level
- Renovated laundry with an abundance of storage space
- Upper level rumpus opens to a street facing balcony
- Ducted a/c, ducted vacuuming, gas connection for BBQ, instant gas hot water
- High quality Masterton home at end of cul-de-sac on 455sqm north to rear block
- Formal lounge/dining room, open plan family living and upper level rumpus allows the family to stretch out or come together to relax and socialize
- Ultra-contemporary new family bathroom and master ensuite both with full height tiling, frameless showers and burnished brass tapware, freestanding bath to main
- A Caesarstone island kitchen is the functioning heart of the home, appointed with a Smeg 6-burner gas stove and Bosch stainless-steel dishwasher
- The convenience of a fifth/guest bedroom and powder room on ground level
- Renovated laundry with an abundance of storage space
- Upper level rumpus opens to a street facing balcony
- Ducted a/c, ducted vacuuming, gas connection for BBQ, instant gas hot water
























