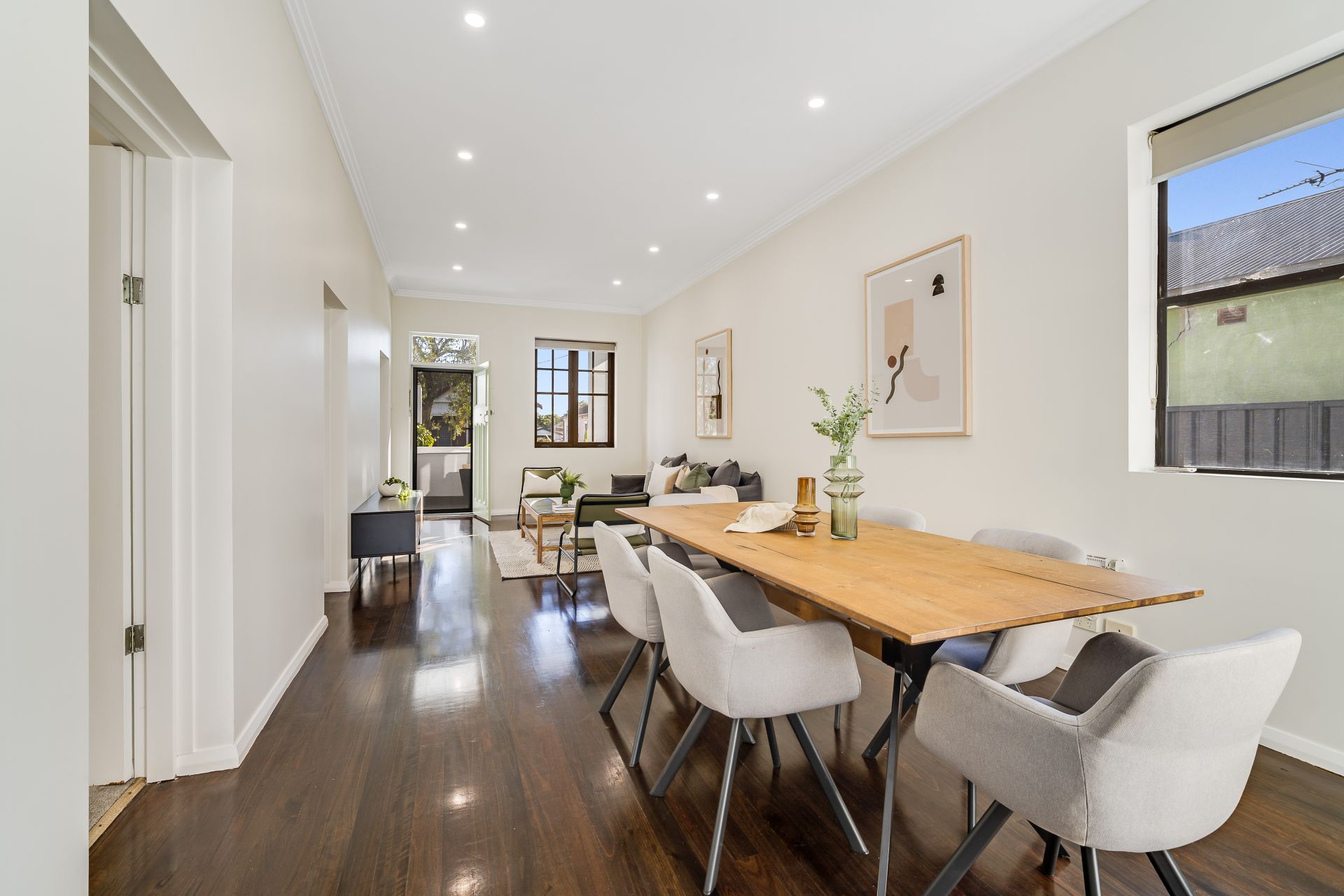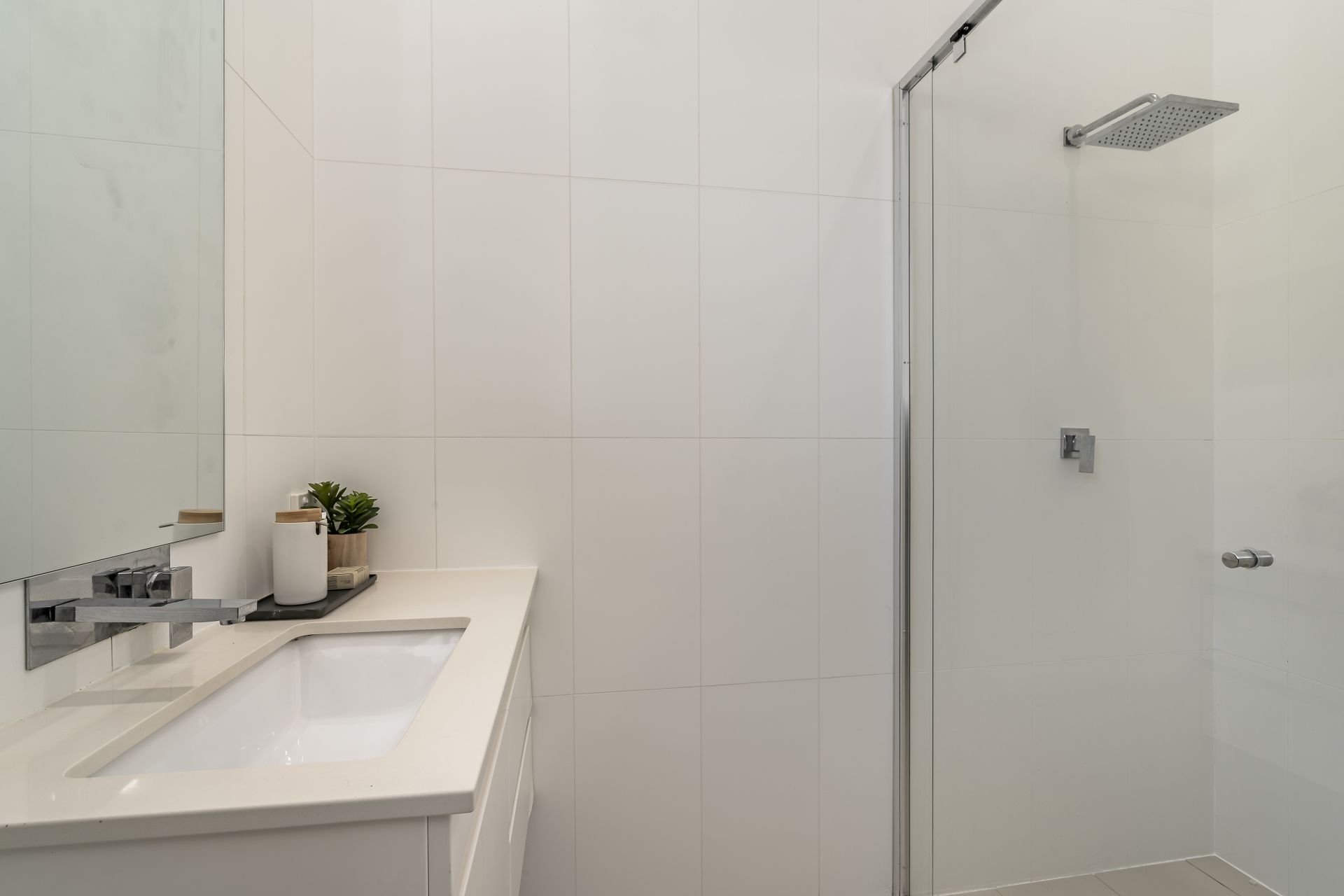















12 Nelson Street, Mayfield
$ 960,000
overview
-
House
-
Sold
-
366.7 sqm
-
3
-
1
-
2
Description
Beautifully Updated for Modern Lifestyles in Family-Friendly Mayfield Street
A recent high quality renovation has opened the floorplan of this gorgeous, rendered brick home with a flowing layout encompassing a choice of living areas and a Caesarstone island kitchen with effortless connection onto a covered deck for all weather alfresco dining and relaxation. Totally fresh from a full interior and exterior repaint and plush new carpet to the sleeping quarters, you can move straight into this beauty safe in the knowledge that not a thing needs to be done. Hints of original character can be found in the 10 ½ foot ceilings with ornate cornices, and the polished timber floors, enhanced by the modern conveniences of air-conditioning, gas heating, and built-in robes and ceiling fans to all three bedrooms. Wide tree-lined Nelson Street has family-friendly vibes and is positioned just 800m from Mayfield's bustling shopping and café strip with bus stops taking you to the university, John Hunter hospital and into the city and harbour.
- Rendered brick home with updated Colorbond roof on low maintenance block
- Wide concrete driveway allows for multi-vehicle off-street parking
- Air-conditioning (new), gas heating, and ceiling fans provide climate control
- Spacious lounge and dining with timber floors and 3.2m ceiling
- Caesarstone island kitchen with gas stove and dishwasher overlooks family/dining area
- Contemporary bathroom with shower, Caesarstone vanity, separate w/c
- Fabulous deck with high roof overlooks fenced yard
- In catchment for Islington Public school just 900m away, 4km to Newcastle Interchange
Disclaimer:
All information contained herein is gathered from sources we deem reliable. However, we cannot guarantee its accuracy and act as a messenger only in passing on the details. Interested parties should rely on their own enquiries.
- Rendered brick home with updated Colorbond roof on low maintenance block
- Wide concrete driveway allows for multi-vehicle off-street parking
- Air-conditioning (new), gas heating, and ceiling fans provide climate control
- Spacious lounge and dining with timber floors and 3.2m ceiling
- Caesarstone island kitchen with gas stove and dishwasher overlooks family/dining area
- Contemporary bathroom with shower, Caesarstone vanity, separate w/c
- Fabulous deck with high roof overlooks fenced yard
- In catchment for Islington Public school just 900m away, 4km to Newcastle Interchange
Disclaimer:
All information contained herein is gathered from sources we deem reliable. However, we cannot guarantee its accuracy and act as a messenger only in passing on the details. Interested parties should rely on their own enquiries.



















