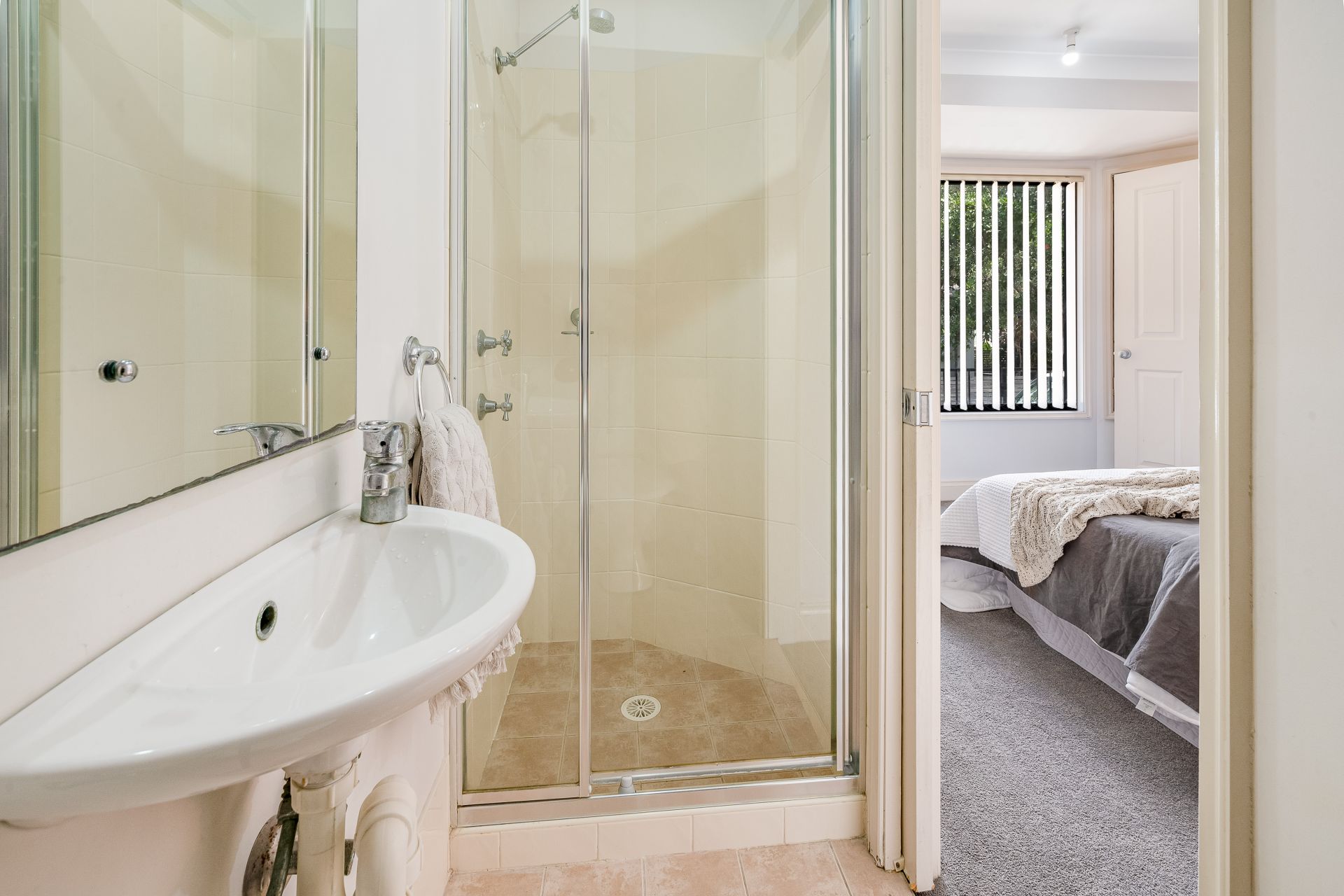









2/33 Bishopsgate Street, Wickham
$ 715,000
overview
-
Townhouse
-
Sold
-
2
-
2
-
2
Description
Urban convenience at its finest
This tri-level townhouse basks in natural light thanks to its fantastic northern aspect that welcomes the winter sun. The layout is a clever piece of design with the split-level open plan living area and kitchen situated mid-floor and effortless connection to a balcony that's just perfect for kicking back and enjoying the outdoors, whether you're dining or just soaking in the sun. The floorplan is flexible, giving you a choice for your en-suited bedroom. It's your call - ground floor or top floor, whichever suits your style and preferences. And as a sweet bonus, there's a double garage, although with the convenience of easy bike rides or leisurely strolls, you can leave your four-wheeler at home and fully embrace the vibrant neighbourhood on foot. This prime address has all the inner-city vibes, with Honeysuckle and the harbour right at your doorstep and you're just footsteps away from trams and trains at Newcastle Interchange. This super-central location is the definition of urban convenience.
- Middle townhouse in a collection of just three homes
- Carpeted bedroom with ensuite, plus internal access from double garage on ground floor
- Split level living and kitchen mid floor opens to north facing alfresco balcony
- Top floor bedroom with a/c, walk-in robe, and ensuite
- Gas bayonet for heating
- 400m to Newcastle Interchange, 450m to Foodworks
- 3.6km to Bar Beach, 5km to Merewether Beach
- 1500m to Marketown for all your daily essentials, 2.5km to Darby Street
Disclaimer: All information contained herein is gathered from sources we deem reliable. However, we cannot guarantee its accuracy and act as a messenger only in passing on the details. Interested parties should rely on their own enquiries. Photographs and measurements shown are indicative only.
- Middle townhouse in a collection of just three homes
- Carpeted bedroom with ensuite, plus internal access from double garage on ground floor
- Split level living and kitchen mid floor opens to north facing alfresco balcony
- Top floor bedroom with a/c, walk-in robe, and ensuite
- Gas bayonet for heating
- 400m to Newcastle Interchange, 450m to Foodworks
- 3.6km to Bar Beach, 5km to Merewether Beach
- 1500m to Marketown for all your daily essentials, 2.5km to Darby Street
Disclaimer: All information contained herein is gathered from sources we deem reliable. However, we cannot guarantee its accuracy and act as a messenger only in passing on the details. Interested parties should rely on their own enquiries. Photographs and measurements shown are indicative only.













